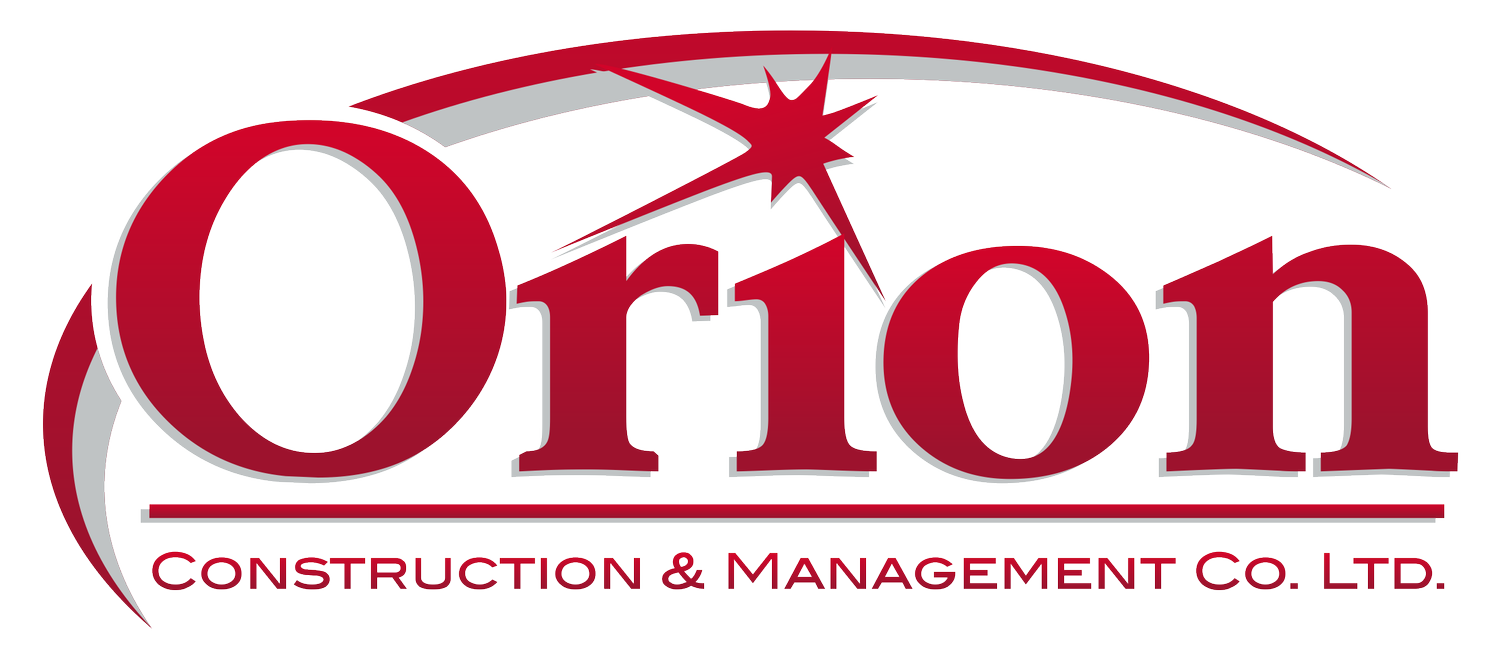
Chabad Flamingo
Thornhill, Ontario
About The Project
In Phase 1 of the expansion plan, stakeholders marked a significant upgrade with a state-or-the-art banquet hall event space & accessibility upgrades throughout the premises. The expanded building footprint expanded seamlessly into the center’s parking lot by taking aerial space & preserving exterior parking space below. Within this phase also included the procurement of a versatile commercial kitchen to cater to diverse culinary needs. The enhancement of utility services & other essential amenities added a layer of functionality & usability to the expanded space. As a result, the facility has become well-equipped to host a variety of events & activities, fostering a dynamic and engaging environment. Transitioning to Phase 2, the project shifted its focus to the refurbishment of existing rooms, washrooms, & mikvehs. This phase aimed in refurbishing & optimizing the current interior, ensuring that every space meets the highest standards of comfort & functionality. Together, these two phases signify a comprehensive advancement to facility capital, creating a modern event spaces & improving existing facilities for a well-rounded environment.























